The history of Malaysia’s state of Negeri Sembilan is truly unique and can’t be told in a single paragraph. But we’ll try. Originally home to various Orang Asli tribes, Negeri Sembilan received an influx of Sumatran Minangkabau settlers from Sumatra in the 15th century. The name ‘Negeri Sembilan’ comes from the 9 luaks (chiefdoms) that made up the original state, Sungai Ujong, Jelebu, Rembau, Johol, Jelai, Ulu Pahang, Naning, Segamat, and Klang. These were united under the reign of Raja Melewar in 1773, giving the state the name Negeri Sembilan. The last four were eventually annexed into neighbouring states, leaving the present smaller version with seven districts. And that’s the very much simplified origin story. By the 1700s, blending of the orang asli, Malays and migration from the Minangkabau region of north western Sumatra developed this unique matrilineal culture, with beautiful, now heritage timber buildings, across much of the state. The four houses we’re sharing here, all have a more gently sloping roof than the sharp upward turn of the Minangkabau houses. Each has a number of similarities, but there are also differences that make each one special. To learn more about the history of the State and one of their unique royal customs, follow the links.
Some of the heritage timber buildings
In the interactive map below, you can locate four of the heritage timber buildings in Negeri Sembilan. There are two houses which have been relocated to the State Museum in Seremban (expand the map to see both clearly), you can find the approximate location of the original site of Istana Ampang Tinggi, by clicking on the ‘house’ icon on the right of the map, near Kuala Pilah.
Kampung Buyau, 71550 Seri Menanti, Negeri Sembilan
Heritage timber buildings in a unique style
We visited two of these old buildings recently, one for the first time and one for a second time. We also visited Istana Lama Seri Menanti in 2019 along with the two relocated buildings. A common feature of all the houses is the raised design, with the house resting on stilts. This serves many purposes apart from security and temperature control. Those inside are better able to withstand floods and intruders, whether two or four legged. The main porch has minimal furniture, but uses rugs so that visitors sit on the floor. Meals are also served communally with food shared from a central tray of different dishes.
Istana Lama, Seri Menanti
This is surely the ‘queen’ of these houses as it is a palace built for a Ruler. Seri Menanti is about a 30-40 minute drive East from Seremban.
Prior to 1898, the Yang di-Pertuan Besar of Negeri Sembilan was known as the Yang di-Pertuan Besar Seri Menanti, with his power confined to Seri Menanti. From 1898, the four Undangs agreed that these powers should be extended to cover all the districts and Yang di-Pertuan Muhammad Ibni Almarhum Yamtuan Antah took on the title of 7th Yang di-Pertuan Besar of Negeri Sembilan or Yamtuan Besar. Construction on the new palace began in 1902 and was completed in 1908, after which it served as the official residence of the Yamtuan until 1931. Istana Lama (old palace) Seri Menanti is built with some Minangkabau influences, reflecting the origins of the Negeri Sembilan monarchy, made of wood without any nails. Local Malay elements are also seen in Malay tradition of having a serambi (main verandah), rumah ibu (main house), gajah menyusur (steps to the kitchen), none of which are found in Minangkabau houses. There is some British influence, especially in the interior decoration of the palace. Chinese influences on the wood carvings are seen on the columns and beams of the exterior of the palace and also contribute to the design layout of the palace.
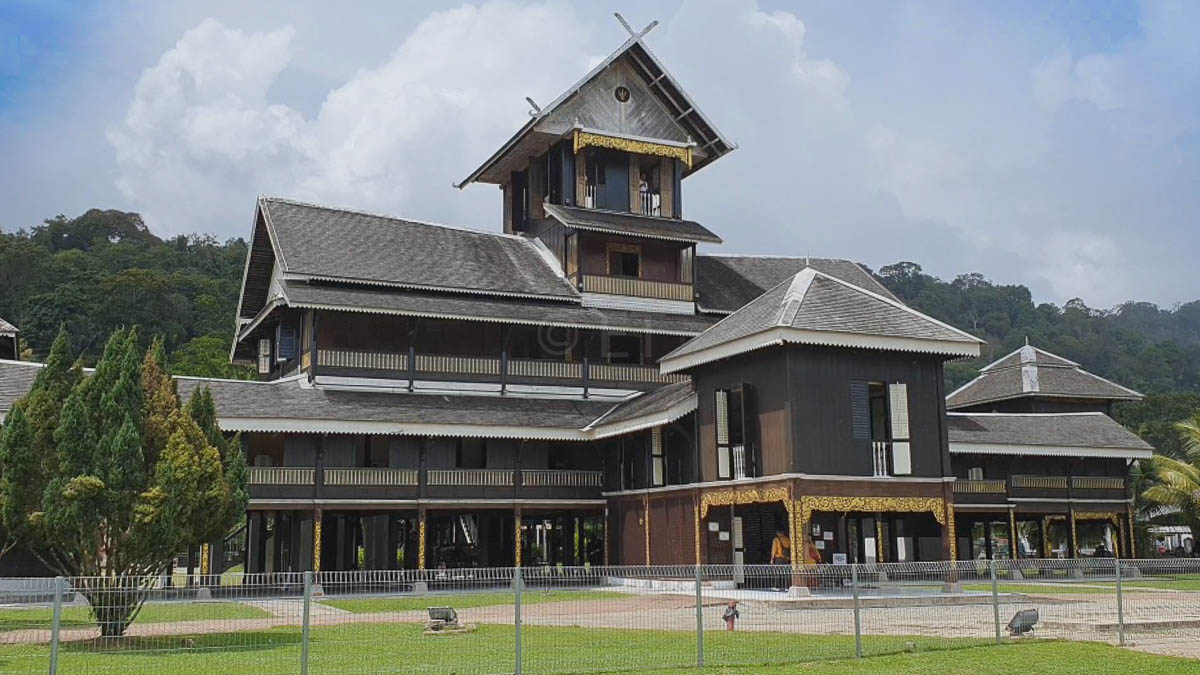
The palace is four stories high with 99 pillars including four 20 metre tall tie pillars. These four pillars were harvested from Bukit Pergai, Jelebu. Other timber was taken from Bukit Tinggi including penak (chengal), a hard wood (Neobalanocarpus heimii). The construction does not use any iron nails, but wooden pegs(dowels). This is not unique to this particular palace but was quite common in buildings of this quality. The joins are much stronger and are more lasting. Similar hardwood dowels are used to connect the floorboards and wall panels. The roof finial of the palace represents buffalo horns which are considered a symbol of peace. The wooden shingles on the roof are most likely made from belian wood, which was commonly used for this purpose. Extensive restoration has been done on the building and the first phase was completed in 2019. Considerable effort was made to use matching timber when parts were replaced and these have quickly ‘weathered’ to match the original.
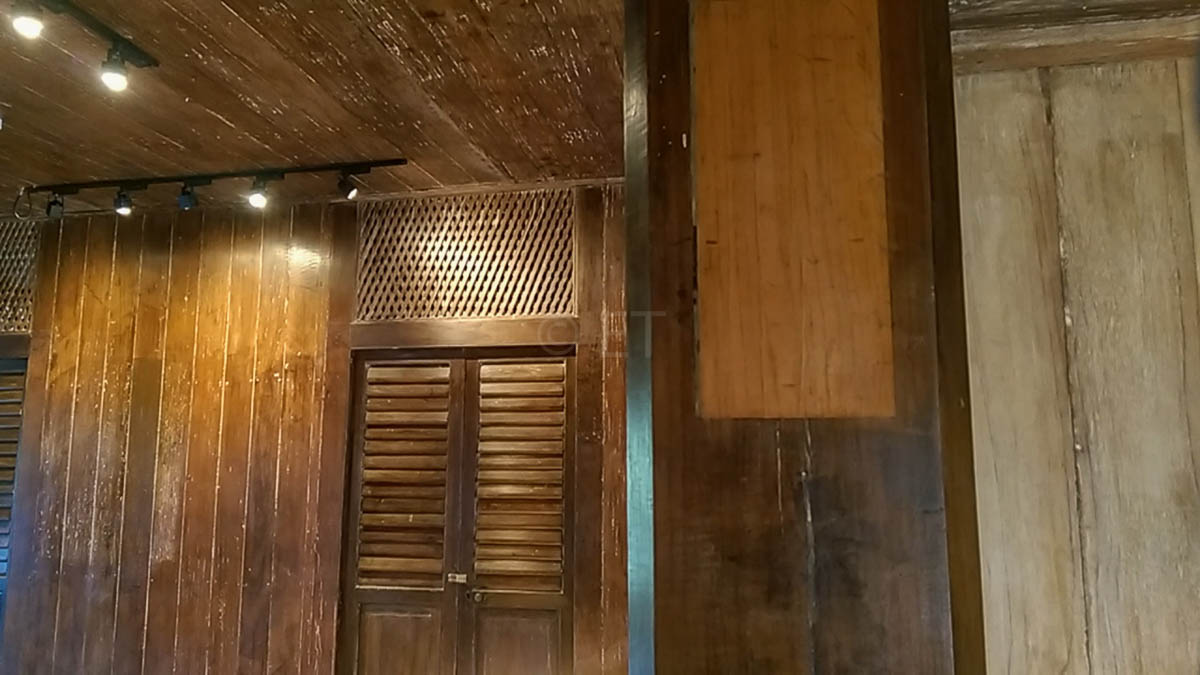
The original plan was designed and built by two Malay craftsmen named Kahar and Taib. Tukang Kahar was awarded the title Dato’ Panglima Sutan for his service and his old home is in the grounds of the palace, just behind the main building.
The four levels of the Istana are clearly defined as per their purpose.
- The first floor is a semi-public area where the Yang di-Pertuan Besar granted audiences to the chieftains and subjects. The courtiers would first assemble in a small waiting room at the entrance to the palace, before taking their places on the veranda. The ruler sat at one end of the veranda on a raised platform and on the other end sat the local chiefs. The courtiers were seated along both sides, lining the length of the 50 metre long veranda. The private area of this floor included bedrooms for his four sons and a dining and reception area for the royal families.
- The second floor is a private area, which has three bedrooms for the royal family, including the Yamtuan.
- The third floor has only one room, which was reserved for the Yamtuan’s use.
- The topmost fourth floor is known as the Tingkat Gunung, or Mountain Level. This was the ruler’s study and treasury, where only he had access. This reminds the writer of an old nursery rhyme which began “The king was in his counting house, counting all his money”. The large windows offer a beautiful view of the distant mountains and the people gathered below during ceremonial occasions. They also make the room very cool and airy as there are windows on all four walls.
All the staircases are incredibly steep, which must have given the members of the family good exercise! But each floor is well ventilated with open window areas well sheltered by the overhanging eaves of the roof design. The air is also able to flow through the building via the open stairways, so that even on a hot day, it can be quite cool.
Istana Ampang Tinggi
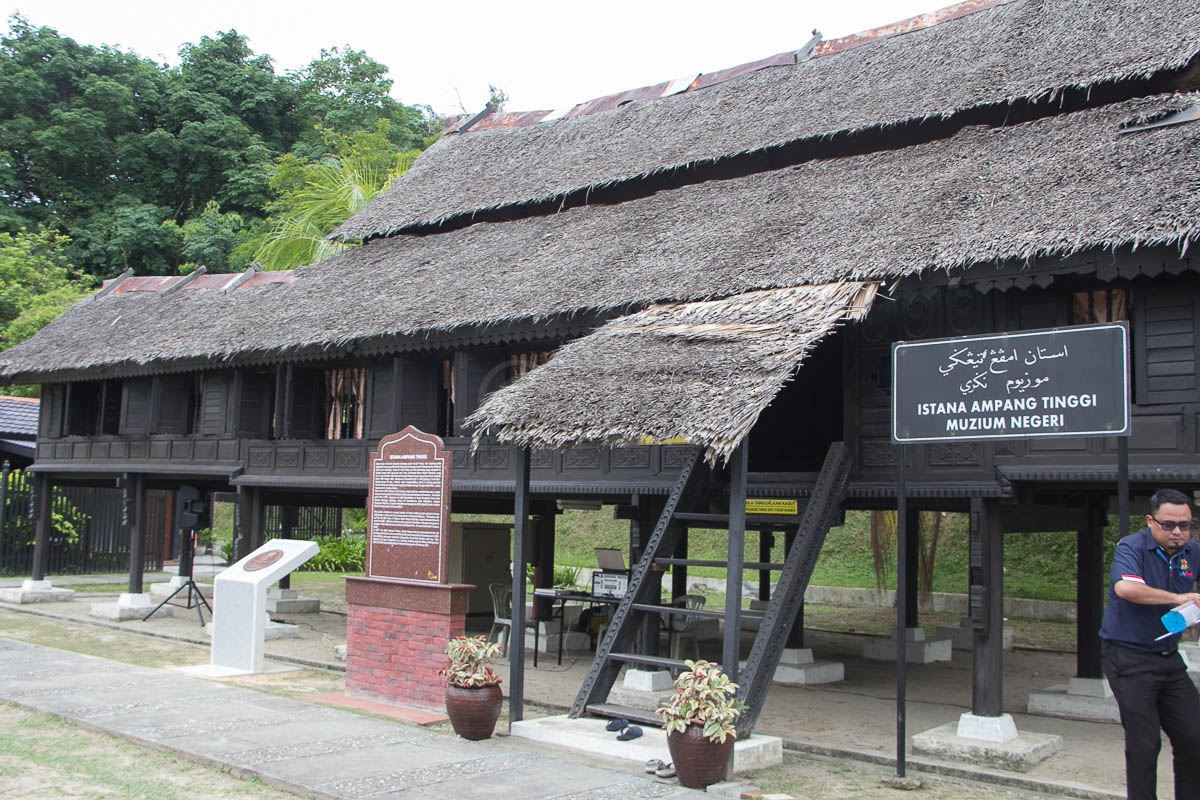
The Istana Ampang Tinggi was a royal residence in the Kuala Pilah district Negeri Sembilan in Malaysia, not far from Seri Menanti, the ‘Royal Seat’. The palace was built between 1865 and 1870 at Ampang Tinggi (“High Dam”) in Kuala Pilah on a ridge which overlooked a wide expanse of paddy fields.
The palace was built without using any nails. It has a length of just over 20 metres and is a little over 7 metres wide. As befits its status as a royal residence, there is elaborate carving around the entrance and on the stair rails, as well as on fascia panels inside and outside the house.
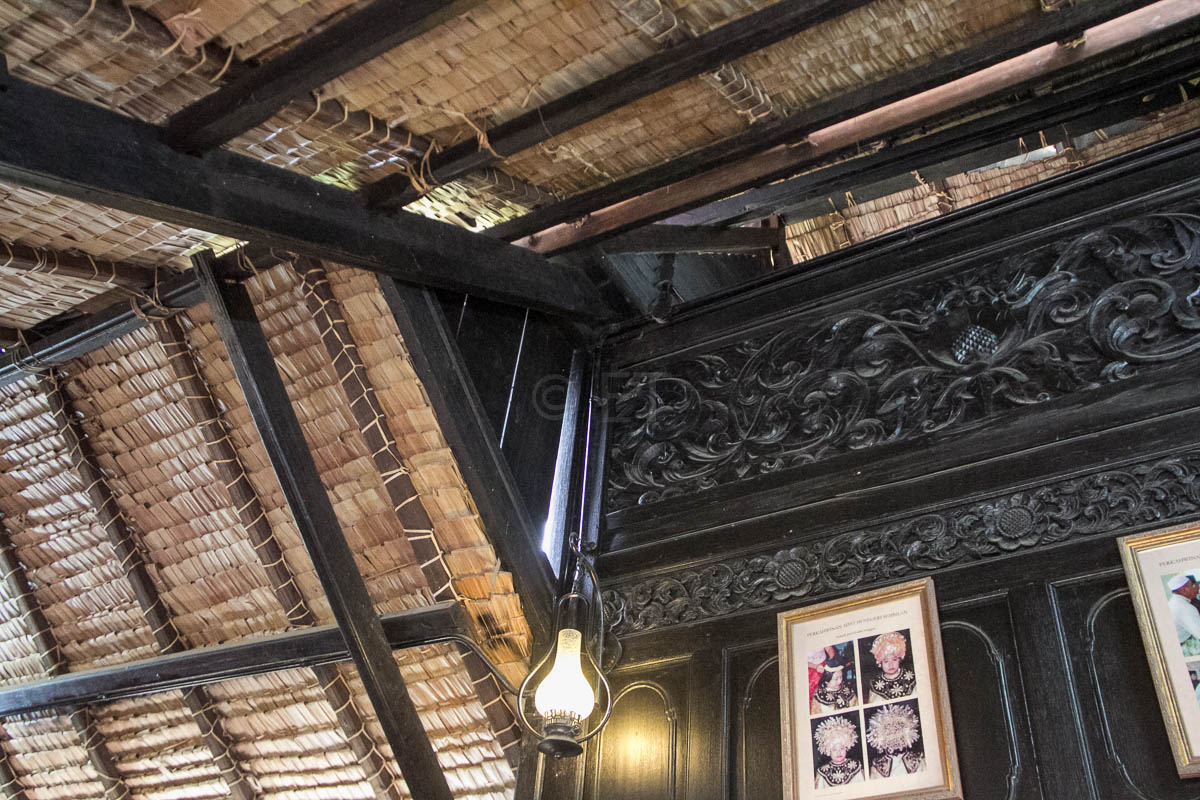
It was built on order of Yamtuan Imam, the 5th Yamtuan Besar of Negeri Sembilan as a gift for his daughter Puteri Cindai, (Y.A.M. Tunku Jindai binti al-Marhum Tuanku Imam) when she married Tengku Muda Chik, the son of the 4th Yamtuan Radin in 1865. Putri Cindai died at Istana Ampang Tinggi, in July 1917, survived by her husband who died at the palace in April 1928. The palace which had stood ten kilometers from Seri Menanti for nearly 90 years, was moved to its current location in 1953, when the 8th Yamtuan, Tuanku Abdul Rahman (Malaysia’s first Agong) gave permission for the istana to be dismantled and transported to its current location in the grounds of the State Museum. Today, it is used as a small museum showcasing historical artefacts from Negeri Sembilan, although the history and design of the Istana would be an appropriate focus.
Telapak Warisan Balai Undang (Rumah Godang)
- Rumah Godang, Jln Jelebu
- Contact: Rumah Tok Klana Petra Pantai
- Phone: +60 12-227 7467
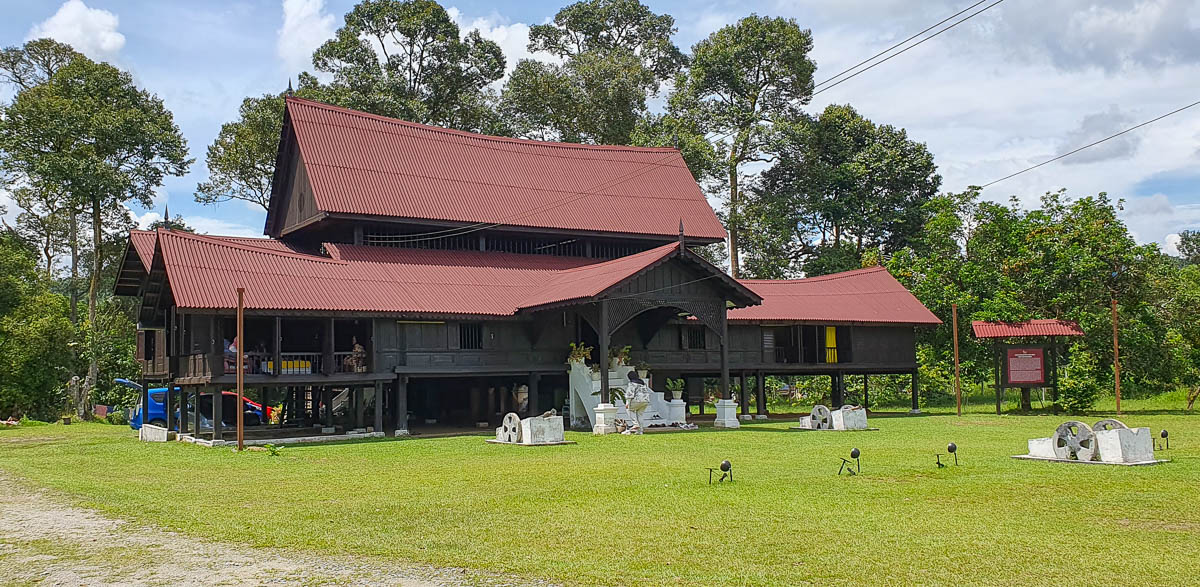
Rumah Warisan Dato’Klana Petra Mohd Yusuf Bin Hashim is located along Jalan Jelebu-Seremban a half hour drive north east of Seremban. This Heritage House (also known as Rumah Godeng) was built in 1841 by Dato’ Klana Petra Mohd Yusuf Bin Hashim, who became the 7th Tunku Klana Petra Sri Jaya since the title was created in 1760 and 13th Dato’Undang Luak Sungei Ujong, although he held these positions from 1881 to 1889. It was later used by Dato’Klana Maamor Bin Kassim (his granddaughter’s husband), the 14th Dato’Undang as the ruler of Luak Sungei Ujong who held the position from 1889 until he died in 1945. The Undangs of four districts are the men who elect the Yamtuan of Negeri Sembilan.
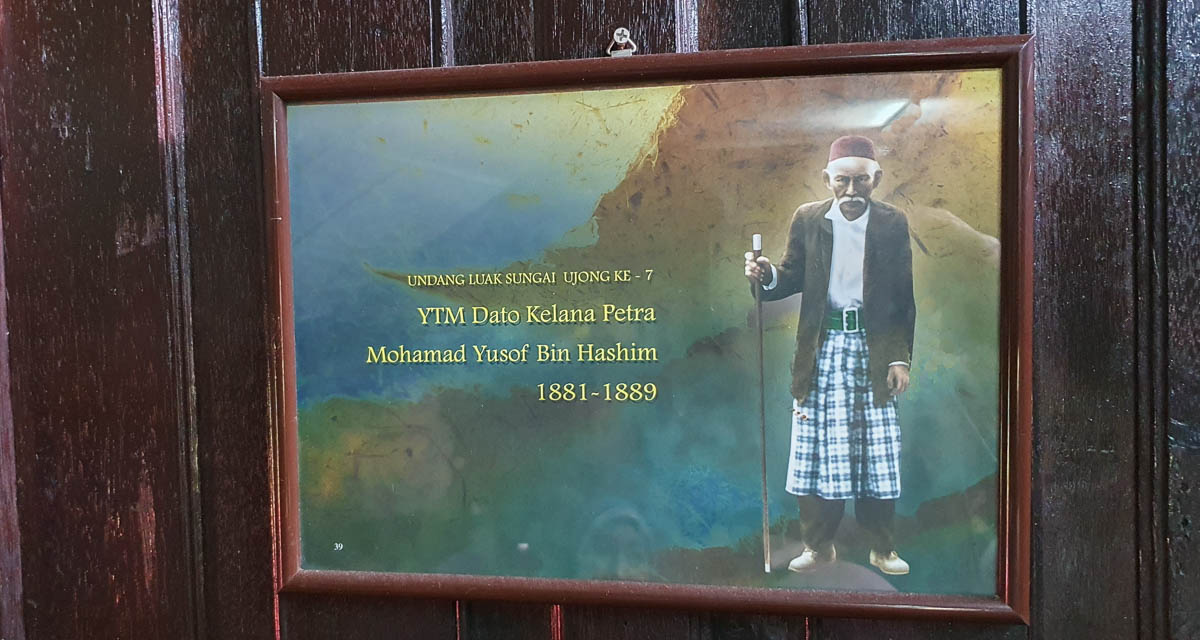
A long porch stretches across the front of the house, with the main entrance in the middle. Part of this is an open verandah, with the main part forming the reception area. The ridged roof of the entrance staircase is a unique feature, unlike those of other Malay houses, which use a simple flat, angled awning, often made of attap. Another unusual feature is the finial at the outer edge of the roof. The heritage house has a spacious loft on the top of the main hall which is a private space, mainly for women. It’s constructed within a compound large enough to cater for ceremonies. One feature in common with other similar houses is the window design which uses wooden slats, connected in the centre by a rod, which can be moved up and down to open and close the slats. Windows on upper floors are not usually shuttered, as they are well protected by the upper roof overhang, which helps air flow within and around the house. For official occasions, the Undang will sit on the raised dais to the right of the entrance. Visitors sit on the floor below. The dais section is not used at other times.
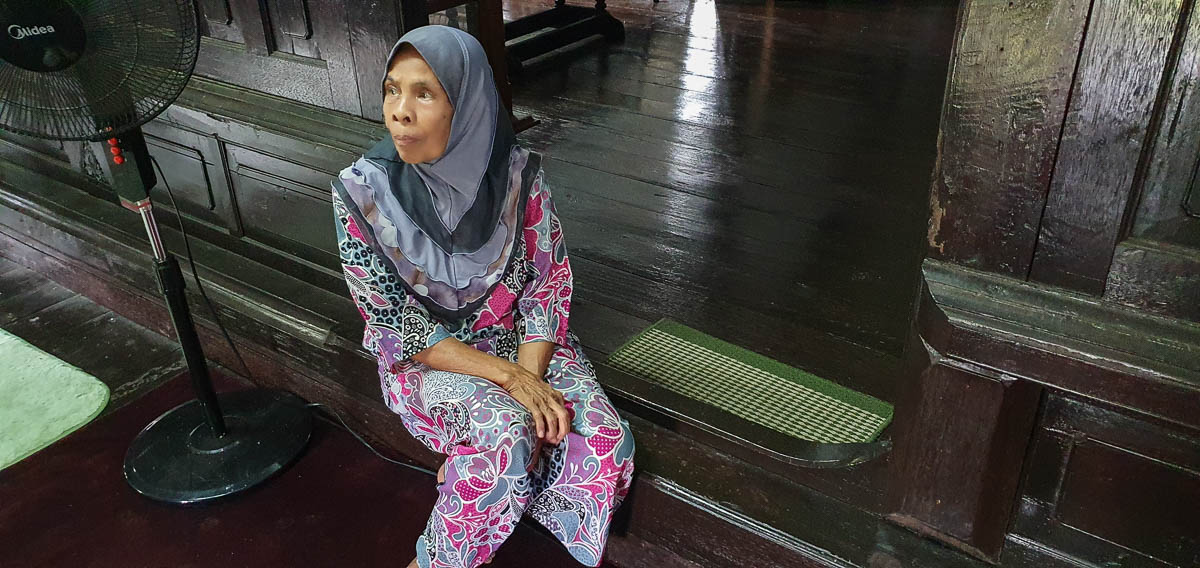
Rumah Melayu Negeri Sembilan

This building also has an interesting history and is also originally from Sungai Ujong, built in the late 1880s. You can see the similarity to the home of Dato’Klana Petra Mohd Yusuf, in the shape of the roof and structure. One difference is that this house has wooden steps to the entrance and is protected by the simple flat attap thatched canopy. The house was originally owned by a nobleman, Tengku Syed Ismail, the third son of Tengku Syed Abdul Rahman, 12th Undang of Luak Sungai Ujong. The house was dismantled and taken to London for display at the British Empire Exhibition in 1924. It’s now in the grounds of the State Museum in Jalan Sungai Ujong, Seremban. The front of the building is decorated with intricate carvings along the exterior base boards. The upright columns are also adorned with decoration below the mortise and tenon joints. These traditionally decorated, functional parts of the building definitely add interest to the design.
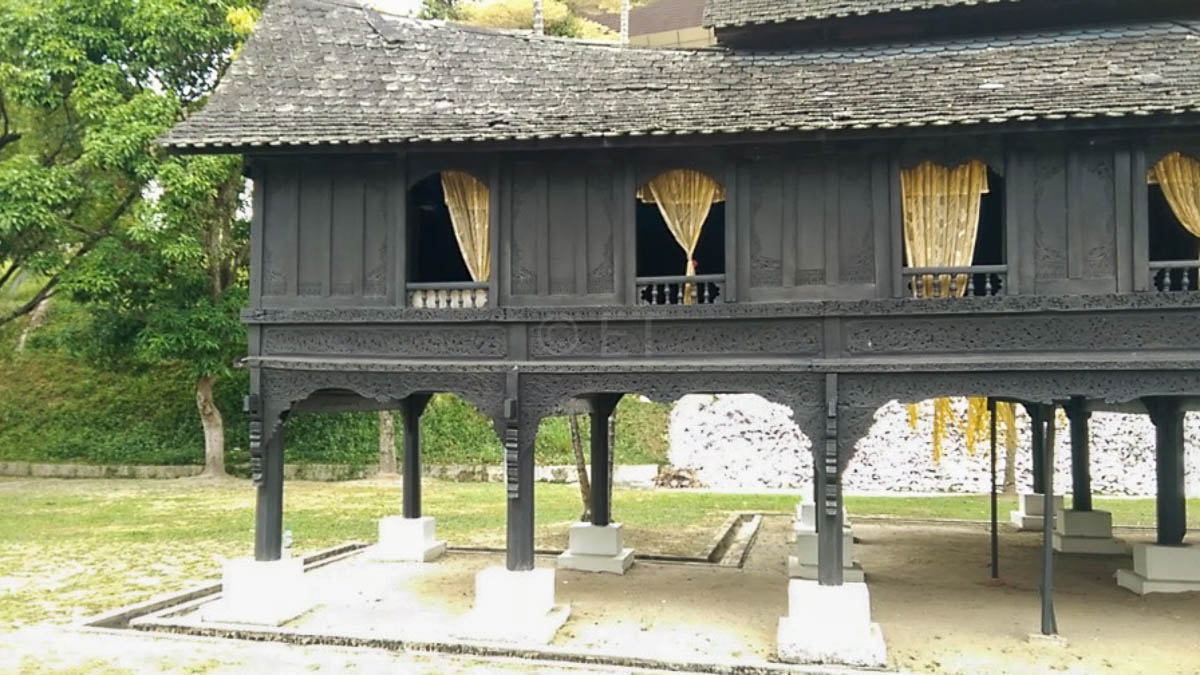
To visit this house and the Istana Ampang Tinggi, which are both in the grounds of the State Museum, as well as the most ornate of these heritage timber buildings Istana Lama Seri Menanti, please contact the State Museum.
Negeri Sembilan State Museum
Jalan Sg. Ujong, 70200 Seremban
Negeri Sembilan Darul Khusus.
Tel: 06-7631149 / 06-4979653
Facebook Also watch for our YouTube video which shows more of the structures, features and restoration.
images©ET
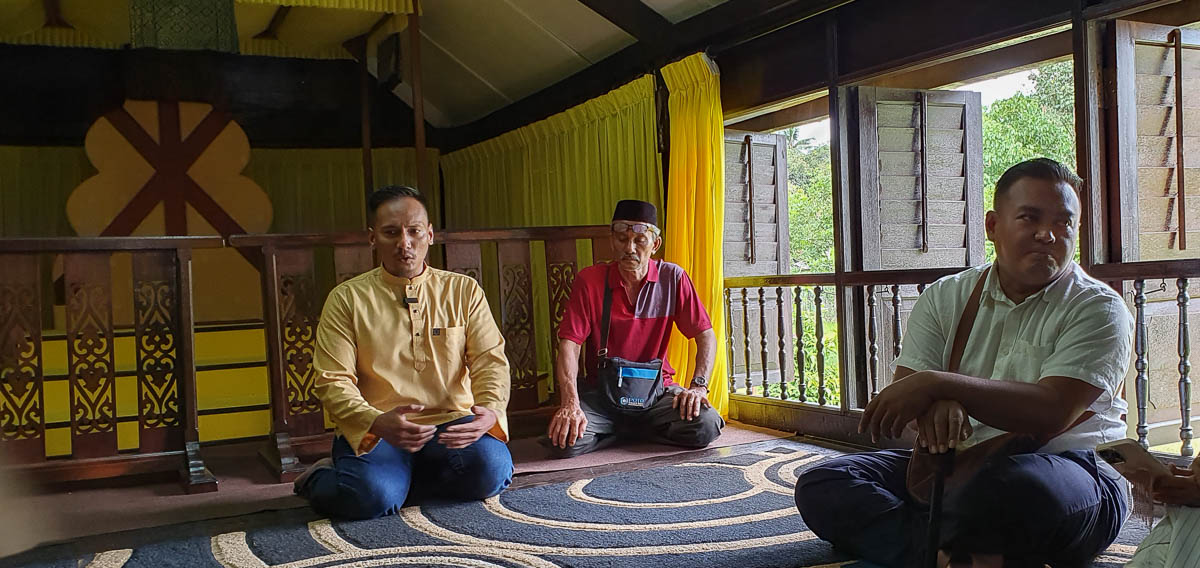






This Post Has 0 Comments